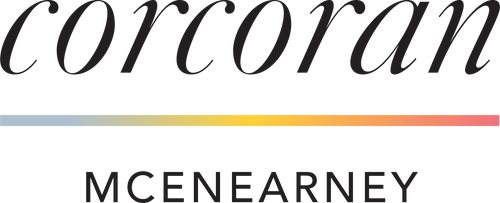
2555 Pennsylvania Avenue NW 918 Washington, DC 20037
DCDC2202920
$7,094(2024)
Condo
Central
1978
Contemporary
District of Columbia Public Schools
Listed By
Marc Cashin, Washington, DC
Isabella Pinto, Compass
BRIGHT IDX
Last checked Aug 31 2025 at 9:31 PM GMT+0000
- Full Bathrooms: 2
- Built-Ins
- Window Treatments
- Wood Floors
- Dishwasher
- Disposal
- Dryer
- Washer
- Refrigerator
- Water Heater
- Exhaust Fan
- Stove
- Dryer - Front Loading
- Washer - Front Loading
- Oven/Range - Electric
- Kitchen - Gourmet
- Kitchen - Island
- Floor Plan - Open
- Oven - Self Cleaning
- Walls/Ceilings: Dry Wall
- Recessed Lighting
- Combination Dining/Living
- Other
- Washer/Dryer Stacked
- Built-In Microwave
- Stainless Steel Appliances
- Dryer - Electric
- Walk-In Closet(s)
- Ceiling Fan(s)
- Bathroom - Tub Shower
- West End
- Above Grade
- Below Grade
- Heat Pump(s)
- Central A/C
- Hardwood
- Brick
- Utilities: Cable Tv Available, Electric Available, Phone Available, Water Available, Sewer Available
- Sewer: Public Sewer
- Fuel: Electric
- Parking Space Conveys
- Assigned
- 1
- 1,323 sqft






